City Plans & Studies
Open Space and Recreation Plan
The 2023 Open Space and Recreation Plan is an update to the previous plan from 2015. The purpose of this plan is to provide guidance for the preservation, enhancement, and expansion of open space and recreation opportunities in the City. Recommendations are categorized under five overarching themes which include improving and maintaining existing facilities and expanding recreational programming; enhancing open spaces through sustainable and innovative design; protecting and preserving sensitive lands and natural resources; improving access to parks and open spaces; and, providing opportunities for community engagement and participation. | 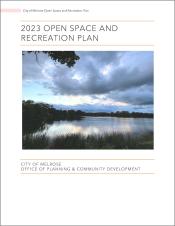 |
Wayfinding & Creative Placemaking Plan
The Wayfinding & Creative Placemaking Master Plan is the culmination of an initiative launched in 2020 with the help of consultants from Selbert Perkins Design and a volunteer committee which represented a cross-section of stakeholders. The City engaged local artists to create art for the public to enjoy and residents to give input into shaping public spaces and creating signage to direct and inform the public about popular destinations around the city. The project was made possible via grants and state funding. Many of the recommendations in the Plan were implemented and based on the success, the City will continue to explore new opportunities for public art, placemaking elements, and wayfinding signs to further enrich the City and the enjoyment of our public spaces. | 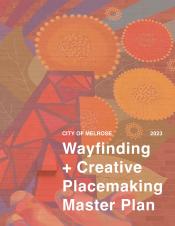 |
The 2022 Housing Production Plan (HPP) is based on a community-driven planning process to set the direction of housing policy and development in the city over the next five years. The City undertook this planning process in partnership with the Metropolitan Area Planning Council (MAPC), the regional planning agency for the Greater Boston region. The plan is grounded in robust technical analysis and local expertise and insight, including active participation from a resident Advisory Committee and community feedback received through multiple forms of engagement. The plan meets the requirements for an HPP defined in M.G.L. Chapter 40B, but perhaps more importantly, it provides an actionable roadmap of steps the City can take to work towards addressing housing goals and needs in the coming years. | 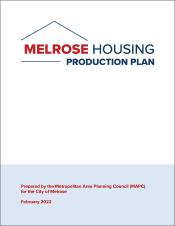 |
FY2022 Capital Improvement Program Final Report
Since 1995, the Capital Improvement Program (CIP) Committee has reviewed and recommended funding for capital projects on an annual basis. Capital projects are major, non-recurring expenditures that typically cost $25,000 or more and have a useful life of five or more years. For FY2022, the CIP Committee received applications for 96 proposed projects from seven departments. This report includes a summary and project description for each of the priority projects along with a list in ranked order of the other 81 projects recommended for funding in subsequent years. | 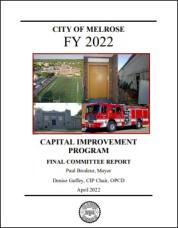 |
Melrose Forward Community Vision and Master Plan The Melrose Forward Master Plan provides an update to the City's last Master Plan, which was completed in 2004. This document serves to guide the City's decision-making on growth and preservation over the next decade based on the vision for what Melrosians endeavor for the City to become. The plan provides a thorough analysis of current conditions and forecasted trends, and concludes with a practical implementation plan that outlines goals, strategies, actions, and time frames for each action. | 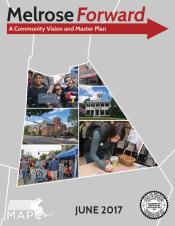 |
The Commuter Rail Corridor Study was conducted by MAPC in October 2013 in order to investigate opportunities and impediments for growth and development along the Tremont/Essex Street Corridor, an area adjacent to the Haverhill Commuter Line with easy access to downtown, schools, and recreational opportunities. Key recommendations from the study include creating a transit-oriented overlay district for the Corridor, increasing allowable building heights and floor area ratios, improving pedestrian crosswalks, providing more streetscape treatments, and identifying opportunities for locating murals and public art. | 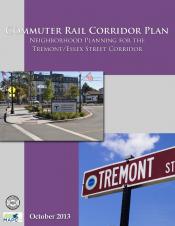 |
Completed in March 2012 by Nelson\Nygaard Consulting Associates, the Parking in Downtown Melrose report was created to provide a framework for managing downtown parking to best ensure that the parking needs of residents and visitors are being met. This study revealed that there is actually an excess of parking spaces downtown during most times of day, and that occasional pressure on spaces could be addressed with adjustments to the parking management system.
| 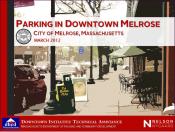 |
Melrose collaborated with the Towns of Reading and Wakefield and MAPC to develop a coherent, forward-looking transportation plan. The Main Street Corridor Study, released in January 2012, looks at ways to improve upon the existing transportation network by reducing automobile traffic while promoting commuter rail, walking, bicycling and bus transportation. The Main Street Corridor Study’s goals and strategies will improve accessibility, coordinate transportation systems, promote healthy life-style choices, as well as conserve natural resources benefiting Reading, Wakefield and Melrose, and the region as a whole. | 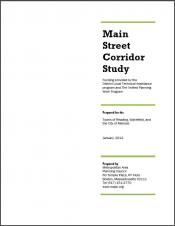 |
